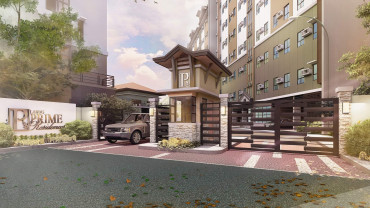BUILDING FEATURES
• Spacious Residential Lobby with 24/7 Conceirge
• WIFI on lobby and amenity areas
• 4 HIGH SPEED elevators for residential units
• 1 elevator dedicated for special units
• Stand-by generator and sprinkler system
• Fire detection and alarm system
• 24/7 roving security and CCTV in public areas
• Ground floor commercial spaces
• Leasable storage spaces
• Driver’s lounge and driver’s leasable quarters
AMENITIES
• Lounging Area
• Reading Lounge
• Kiddie and Lap Pools
• Emilia Hall
• Gym
• Kids Play Area
• Wet & Dry Sauna
• Fitness Stairs
Details
Property ID:
BE Residences Lahug
Year built:
RFO
Floor plans
BE RESIDENCES Studio
Size:
23.62 SQM
BE RESIDENCES Studio with Balcony
Size:
27.60 SQM
BE RESIDENCES Studio deLuxe
Size:
25.36 SQM
BE RESIDENCES Bedroom
Size:
36.75 sqm
Bedrooms:
1 Bedroom
Bedroom with Balcony
Size:
44.39 SQM
Bedrooms:
1 Bedroom with Balcony
Bedroom
Size:
48.30 SQM
Bedrooms:
2 Bedroom
Bedroom Garden Suites
Size:
67.17 SQM
Bedrooms:
2 Bedroom Garden Suites
Bedroom Maisonette
Size:
100.53 SQM
Bedrooms:
2 Bedroom Maisonette
Bedroom with Maid's Room
Size:
154.69 SQM
Bedrooms:
3 Bedroom with Maid's Room



























