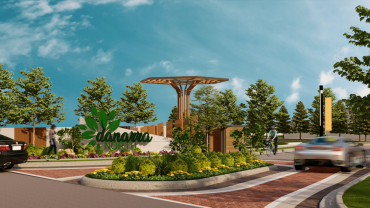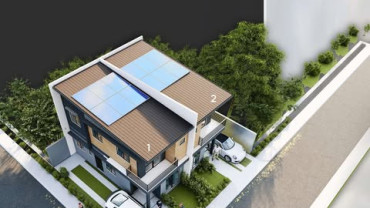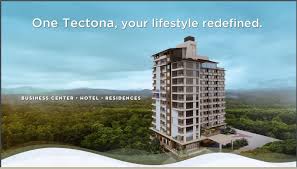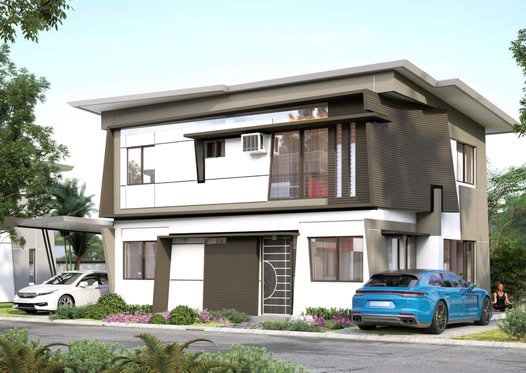










Eastland Estate II Sale
Details
Property ID: Eastland Estate II Year built: RFOFeatures
Floor plans
Meche Single Attached Two-Storey Residential Size: 73-102 SQM Bedrooms: 6 Bedrooms
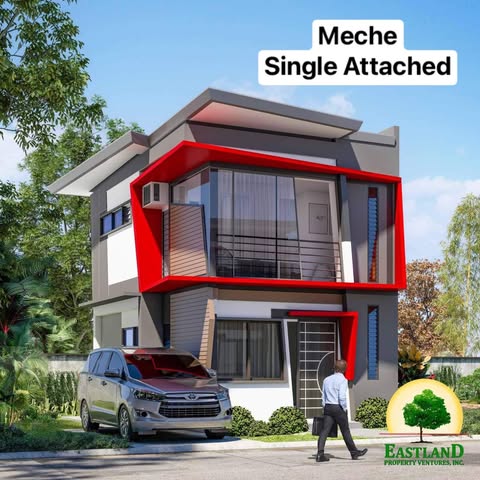
Status: RFO
Ground Floor Area 29.63 SQM
- Living area
- Dining Area
- Kitchen (Portion)
- Toilet & Bath
Second Floor Area: 34.09 sq.m.
- Master Bedroom 1
- Bedroom 2
- Bedroom 3
- Toilet & Bath
- Hallway
- Stairs
- Porch
- Patio
- Carpark
- Front Garden
- Service Area
Margarette 22 Single Attached Two-Storey Residential Size: 73-102 SQM Bedrooms: 6 Bedrooms
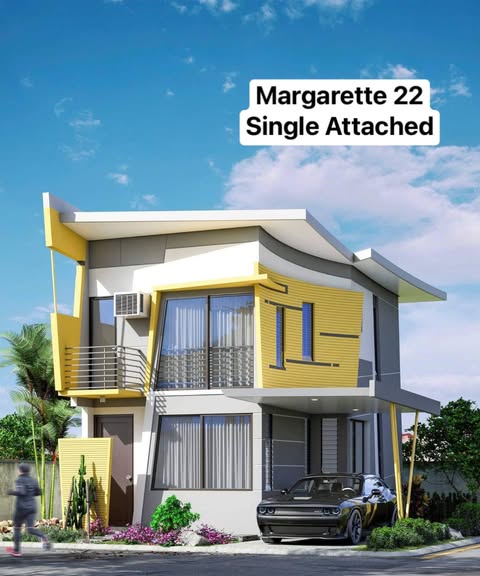
Status: RFO
Ground Floor Area: 45.64 sqm.
- Living area
- Dining Area
- Kitchen (Portion)
- Toilet & Bath
- Porch
- Carport
Second Floor Area: 37.68 sq.m.
- Master Bedroom 1
- Bedroom 2
- Bedroom 3
- Toilet & Bath
- Hallway
- Stairs
- Balcony
- Patio
- Front Garden
- Service Area
Lexie Duplex – Two-Storey Building Size: 73-102 SQM Bedrooms: 6 Bedrooms
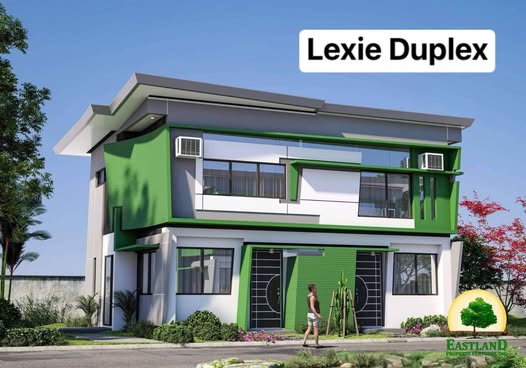
Status: RFO
Ground Floor Area: 29.99 sqm.
- Living area
- Dining Area
- Kitchen (Portion)
- Toilet & Bath
Second Floor Area: 32.40 sq.m.
- Master Bedroom 1
- Bedroom 2
- Bedroom 3
- Toilet & Bath
- Hallway
- Stairs
- Porch
- Patio
- Front Garden
- Service Area
Allexiss Single Detached Two-Storey Residential Bedrooms: 6 Bedrooms
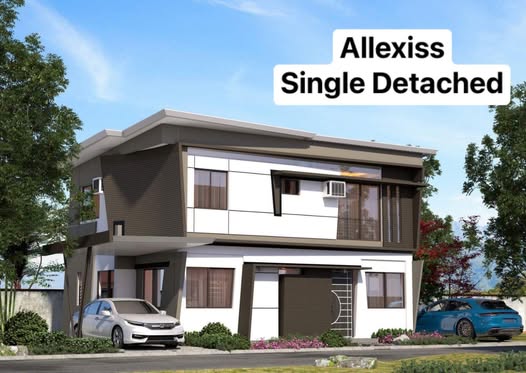
Allexiss Single Detached Two-Storey Residential
Status Pre-Selling
Ground Floor Area: 74.40 sqm.
- Living area
- Dining Area
- Kitchen (Portion)
- T-B-3/Powder Room
- Carport
Second Floor Area: 65.30 sq.m.
- Master Bedroom 1
- Walk-in closet & T&B-1
- Bedroom 2
- Bedroom 3
- Toilet & Bath – 2
- Hallway
- Stairs
- Porch
- Patio
- Lanai

