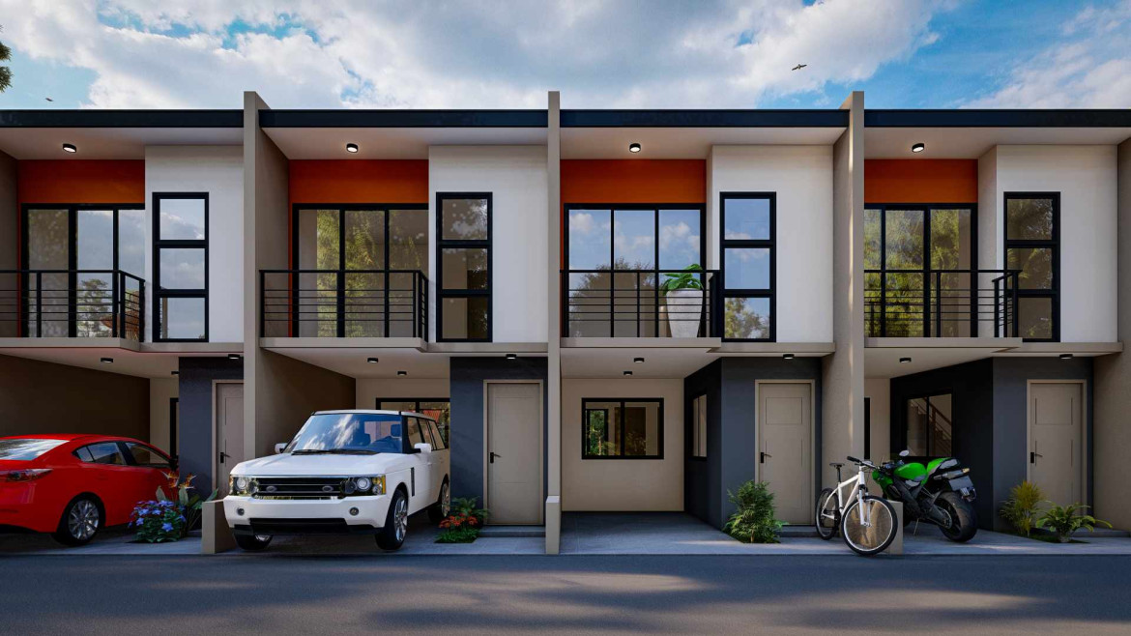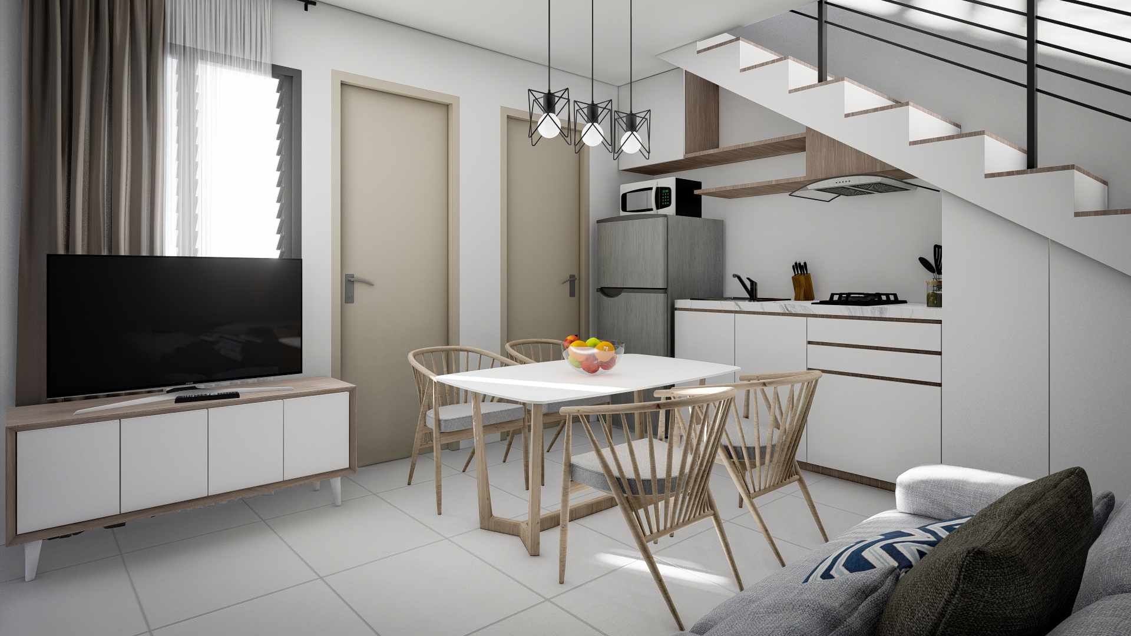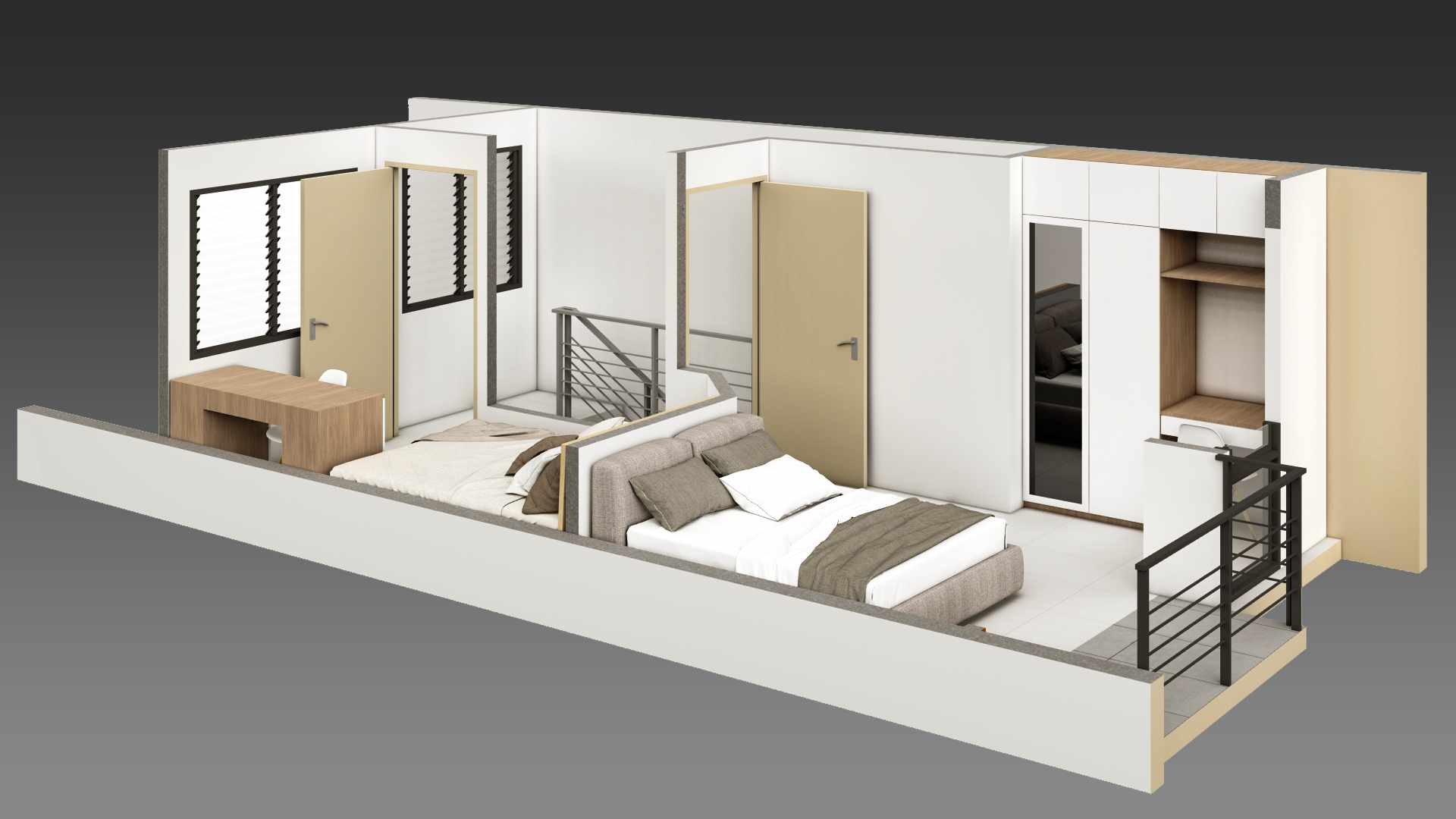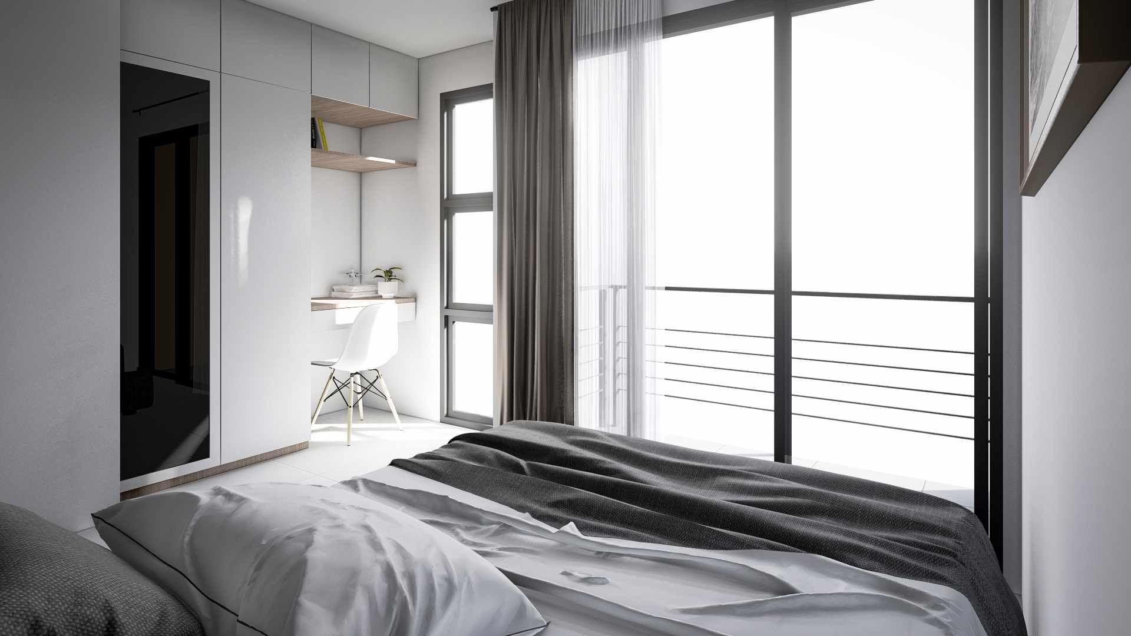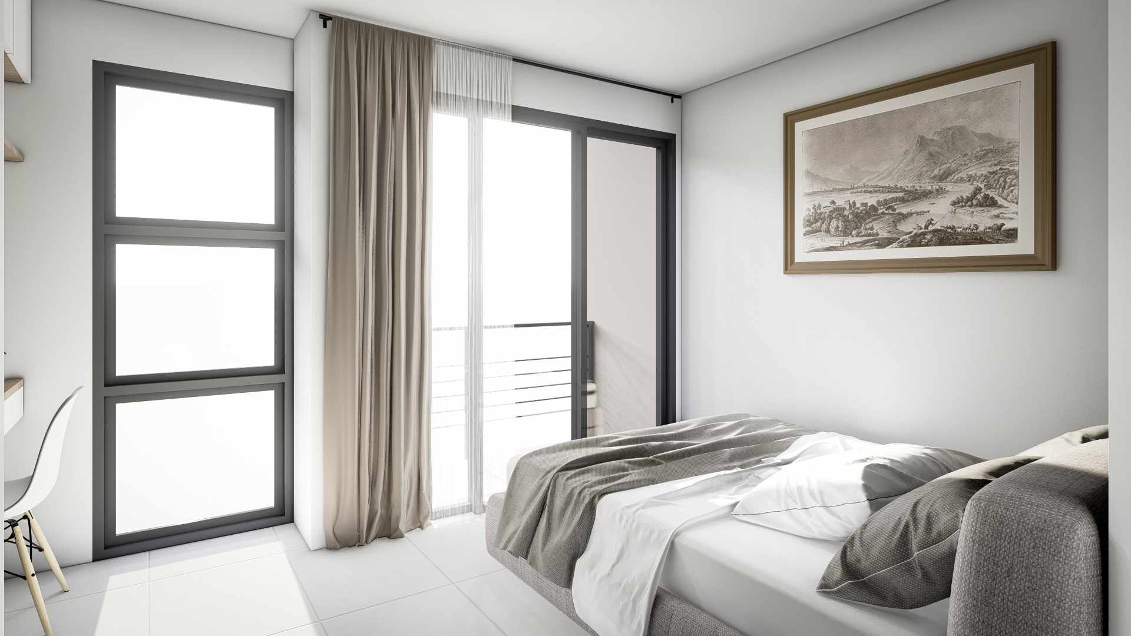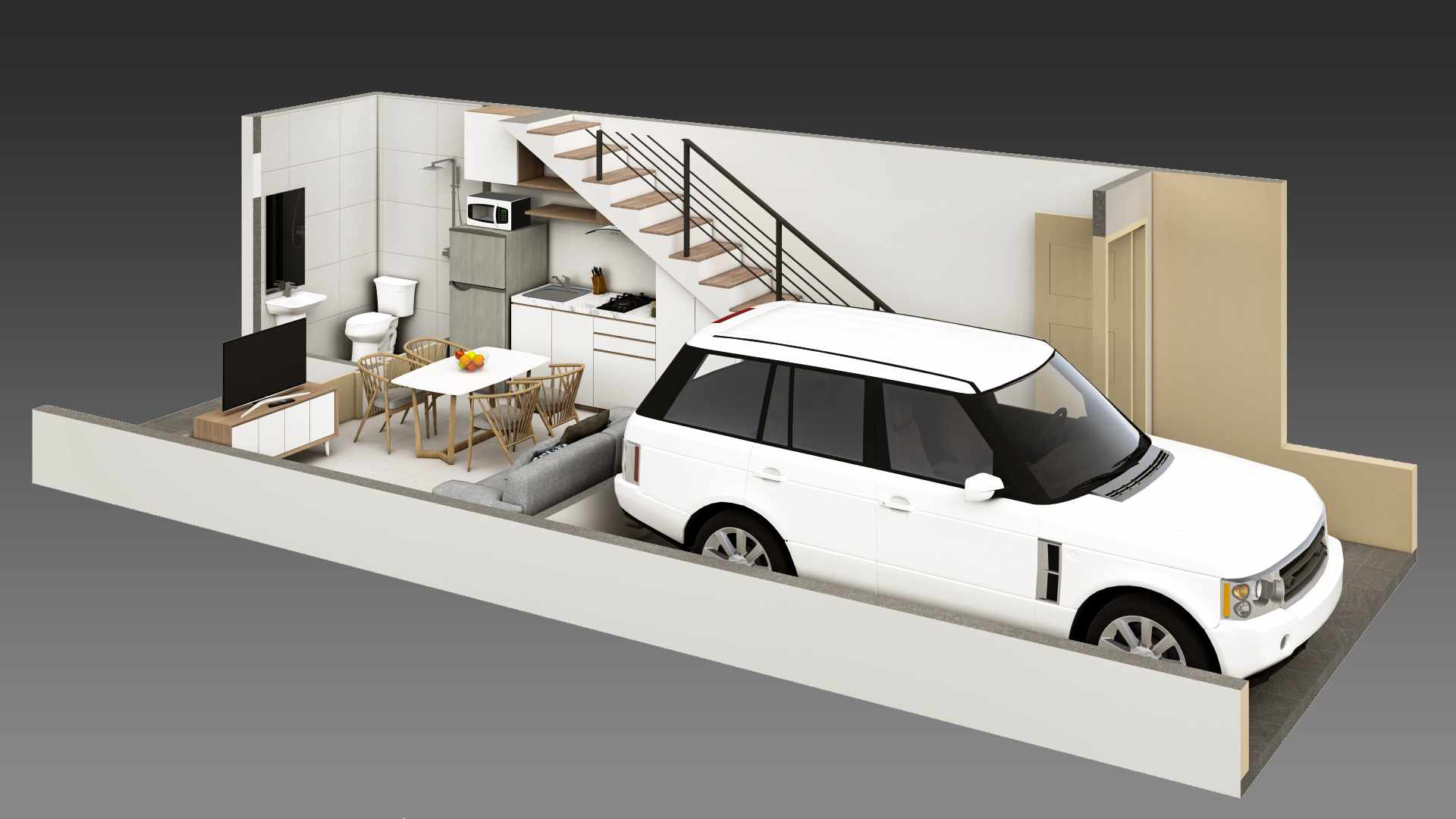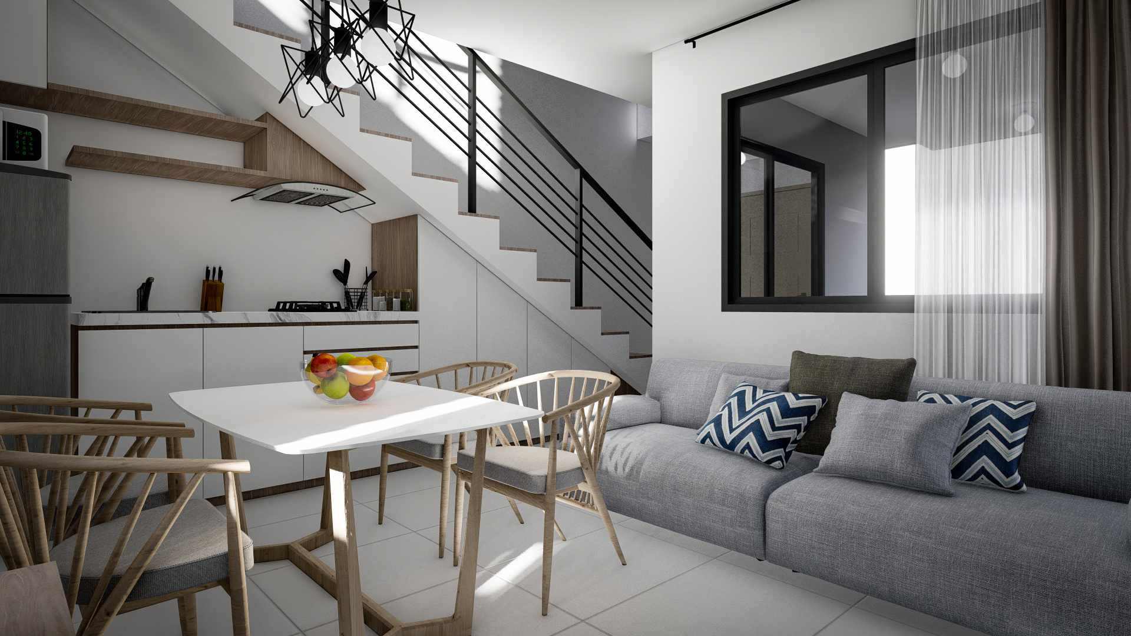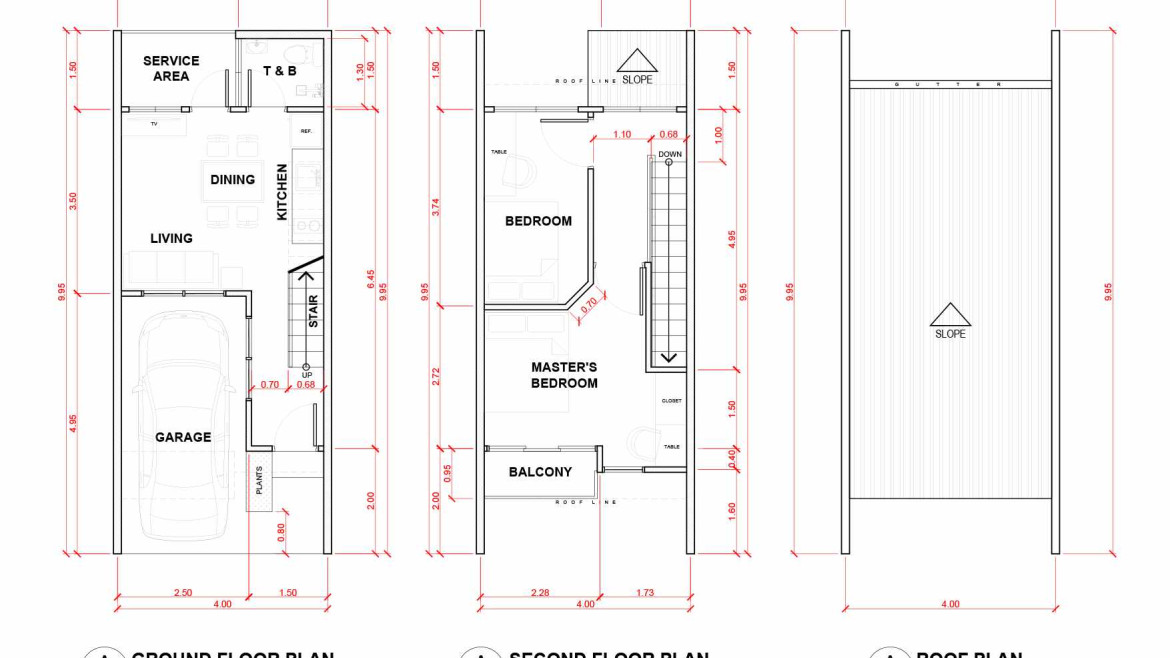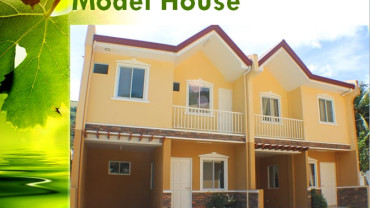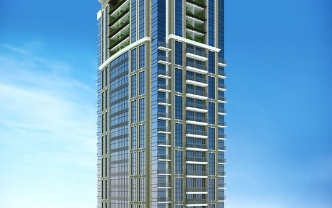HOUSE DETAILS
2 Storey House
Designed for 3 storey
6.50mts (wide) – Interior road right of way
Ground floor – 1 Parking
Green area
Porch
Main door (concrete jamb)
Foyer
Living
Dining
Kitchen w/ counter, cabinets
Toilet & Bath
Laundry/ Service area
Rain water tank
Concrete door jambs
60×60 floor tiles
Stairway with railings
Use smart board for Ceiling and metal furring
2nd floor
Bedroom 1
Balcony with railings
Sliding glass –
Door and Jamb (wood) –
Aircon shalf – 60×60 tiles –
Dry wall: Use smart board for walling, ceiling and metal furring
Bedroom 2: –
Jalousie type for all rear windows –
Doors and jamb (wood) –
Aircon shalf – 60×60 floor tiles –
Dry wall: Use smart board for walling, ceiling and metal furring

