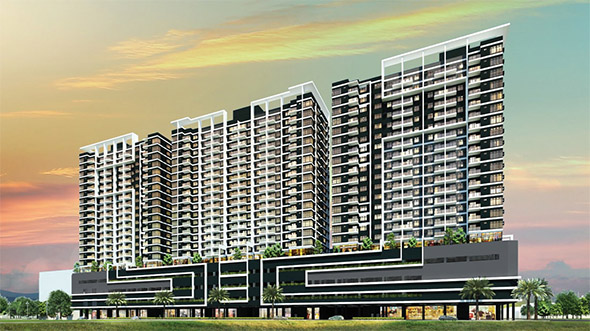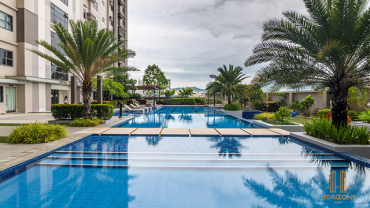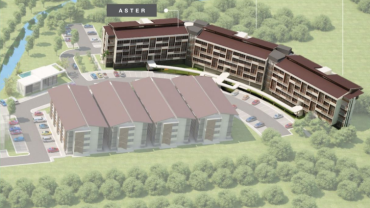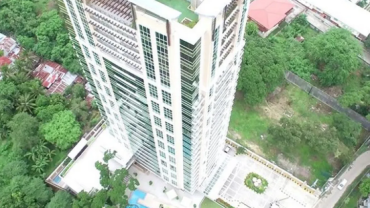BUILDING DETAILS:
Approximately 6,000 sq.m. lot area
Three residential towers
22 Floors
Modern Resort-Inspired Design
One Full Floor of Amenities
Retail Areas at the Ground Floor
TOWER & DISTANCE:
Tower 1 to Tower 2: 7.15 meters
Tower 2 to Tower 3: 7.15 meters
TOWER 3:
Number of Residential Floors: 16 Floors
Total Number of Units: 299 Units
Studio Unit: 6 Units per floor/94 units
One-Bedroom Unit: 8 Units per Floor/126 units
Executive One-Bedroom Unit: 3 Units Per floor/48 units
Two-Bedroom Unit: 2 Units Per floor/31 units
TOWER 1
Indoor Amenities:
Spa/Sauna
Fitness Gym
Private Theater
Children’s Playroom
Open Lounge
Function Room
Outdoor Amenities:
Lap Pool
Kiddie Pool
Garden Area
Outdoor Playground
TOWER 2
Indoor Amenities:
Game Station
Virtual Golf
Health Bar
Clinic
Dance Studio
Martial Arts Studio
Function Room
Aerobics/Yoga Room
Boxing Room
Outdoor Amenities:
Open Lounge
Garden Area
TOWER 3
Indoor Amenities:
Bar/Game Room
Videokee Room
Bar Lounge
Meeting Room
Business Center/Library
Multi-Purpose Hall/Badminton Court
Wifi Lounge
Arts and Crafts Room
Outdoor Amenities:
Pre-Function Hall
Sky Deck
Garden Area
UNIT DETAILS AND COMPUTATION:
RESIDENTIAL FEATURES:
Entrance panel door with viewer
Intercom per unit connected to the reception counter
Automatic smoke detectors, fire alarm and sprinkler system in all units
Provision for:
– Individual Electric & water meter
– Telephone Line at living area and master’s bedroom
– Cable TV line at living area and bedrooms
– Ventilation for kitchen and toilet
– Window-type air conditioner provision at all units
– Hot water line (water heater exclude) at kitchen and toilet
– Washer/Dryer Provision
Standby power at selected areas in residential units:
– One ceiling light for living area and each bedroom
– One convenience outlet for living and dining areas
– One convenience outlet for refrigerator
– One convenience outlet for each bedroom
RESIDENTIAL FINISHES & DELIVERABLE:
Homogeneous Tiled Flooring in Living/Dining, Bedroom, Kitchen, Toilet & Bath
Painted Plastered Walls in Living/Dining, Bedroom, Kitchen and combination of tiles in Toilet & Bath
Painted Slab Soffit Ceiling of Living/Dining & Bedroom; Painted Gypsum Board in Kitchen, Toilet & Bath
Bedroom with Bedroom Closet
KITCHEN: Single Point water heater provision, granite countertop and splashboard, overhead and undercounter cabinets, outlet for: REF: 230W & COOKTOP: 5500W
Toilet & Bath: Multipoint water heater provision & Lavatory with granite countertop

















