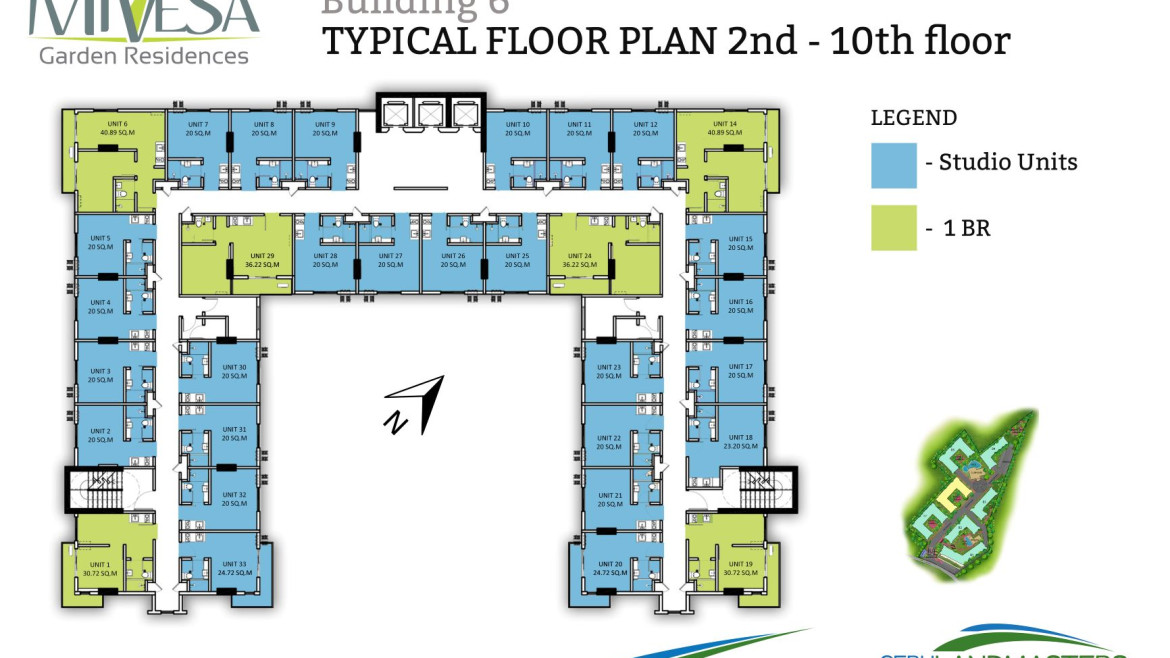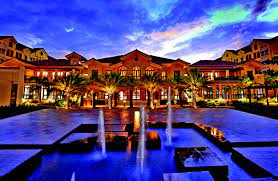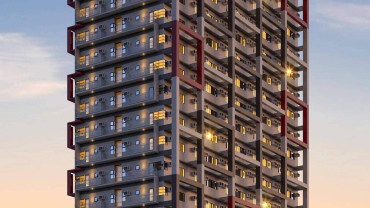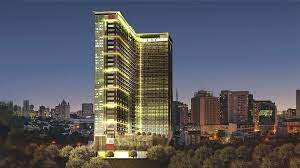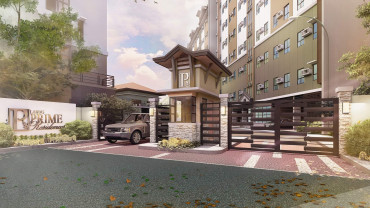| Amenities and Facilities | Building Features and Services |
|---|---|
| Multi-Level Clubhouse with swimming pool, gym and lounge area | 1.5 m wide corridors |
| Phase 1 Pavilion with swimming pool | 2 passenger elevators |
| Generous open spaces at 60% | Garbage room per floor |
| Pocket parks at each tower block | Ground floor parking |
| Meditation garden | 100% back-up power system |
| Landscaped gardens and hardscapes | Property management services |
| Pedestrian Pathways and Jogging Paths | Laundry cages on rooftop |
| Wi-Fi hotspots in amenity areas | Centralized Reception Area at Tower 1 |
| Guardhouse, Gate and Perimeter Fencing | Lobby and Reception |
| Retail Arcade | Administration and Security office |
| Garden Deck | Mailroom |
| Conference Room | Painted wall and ceiling slab |
| Function Area | Vinyl floor planks |
| Outdoor Lounge | T&B complete with shower, faucet, lavatory, and mechanical exhaust |






Mivesa Garden Sale
Salinas DrLahugCebu City6000CebuPhilippines
Details
Property ID: Mivesa Garden Year built: RFOFeatures
Floor plans
Building 3 Floor Plan Size: 19-30 sqm. Bedrooms: 1 Bathrooms: 1

Building 4 Floor Plan Size: 20-38.44 sqm. Bedrooms: 1 Bathrooms: 1

Building 6 Floor Plan Size: 20-40.80 sqm. Bedrooms: 1 Bathrooms: 1
